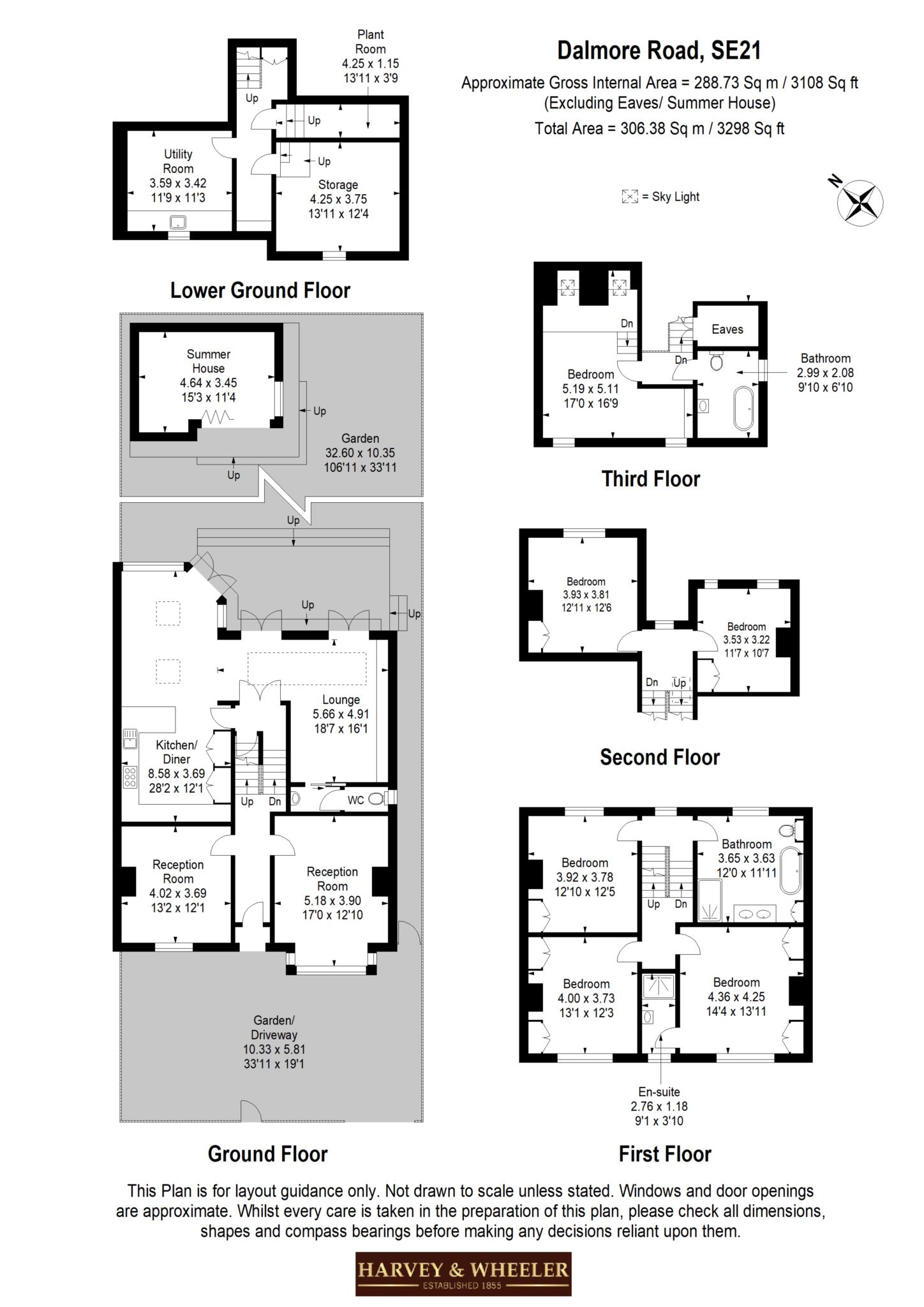- 6 Double bedrooms
- 2 Reception rooms
- 2 Bathrooms and en suite shower room
- Open plan kitchen/dining room
- Ground floor WC
- Family lounge
- Eaves storage
- Basement: Utility room, large storage room, plant room
- Front garden with driveway
- Rear garden with paved terrace and summer house
CONTRACTS EXCHANGED. Sold by Harvey & Wheeler. Situated within the Rosendale Road Conservation Area, a very attractive Victorian double fronted house with six double bedrooms, front garden/off-street parking and a large rear garden.
The property, with an overall internal gross area of approximately 3,108 sq ft (288.73 sq m) excluding the eaves storage and summer house, has been extended and renovated throughout by the current owners, retaining many period features: bay windows, cast iron fireplaces, wood flooring, cornices and carvings. The layout works well for both entertaining and family life.
The ground floor boasts two bright and inviting reception rooms at the front of the property. To the rear, a spacious kitchen with a breakfast bar seamlessly connects to an open-plan dining and lounge area. This impressive living space is enhanced by a glass rooflight and three sets of French doors, flooding the room with natural light and offering direct access to the rear terrace and garden. The garden, measuring 106'11 x 33'11 (32.60m x 10.35m), is beautifully landscaped with mature fruit trees, an array of shrubs/plants, and a summer house with a decked terrace - perfect for a gym, an office, outdoor entertaining or relaxation. Additionally, there is a gound floor WC in the main house.
On the first floor, there is the principal bedroom with en suite shower room, two further double bedrooms and a family bathroom. The second floor offers two further double bedrooms and there is a sixth double bedroom as well as a second family bathroom on the third floor. There is a utility room, plant room and a large storage room in the lower ground floor.
Well located for all the amenities of Dulwich, including Dulwich College and Dulwich Prep & Senior, the house is equally well located for the stations at West Dulwich (Victoria, Blackfriars/St Pancras) and Tulse Hill (London Bridge, Blackfriars/St Pancras).
Council Tax
London Borough of Lambeth, Band G

| Utility |
Supply Type |
| Electric |
Unknown |
| Gas |
Unknown |
| Water |
Unknown |
| Sewerage |
Unknown |
| Broadband |
Unknown |
| Telephone |
Unknown |
| Other Items |
Description |
| Heating |
Gas Central Heating |
| Garden/Outside Space |
No |
| Parking |
No |
| Garage |
No |
| Broadband Coverage |
Highest Available Download Speed |
Highest Available Upload Speed |
| Standard |
19 Mbps |
1 Mbps |
| Superfast |
Not Available |
Not Available |
| Ultrafast |
1800 Mbps |
220 Mbps |
| Mobile Coverage |
Indoor Voice |
Indoor Data |
Outdoor Voice |
Outdoor Data |
| EE |
Likely |
Likely |
Enhanced |
Enhanced |
| Three |
Likely |
Likely |
Enhanced |
Enhanced |
| O2 |
Likely |
Likely |
Enhanced |
Enhanced |
| Vodafone |
Enhanced |
Enhanced |
Enhanced |
Enhanced |
Broadband and Mobile coverage information supplied by Ofcom.