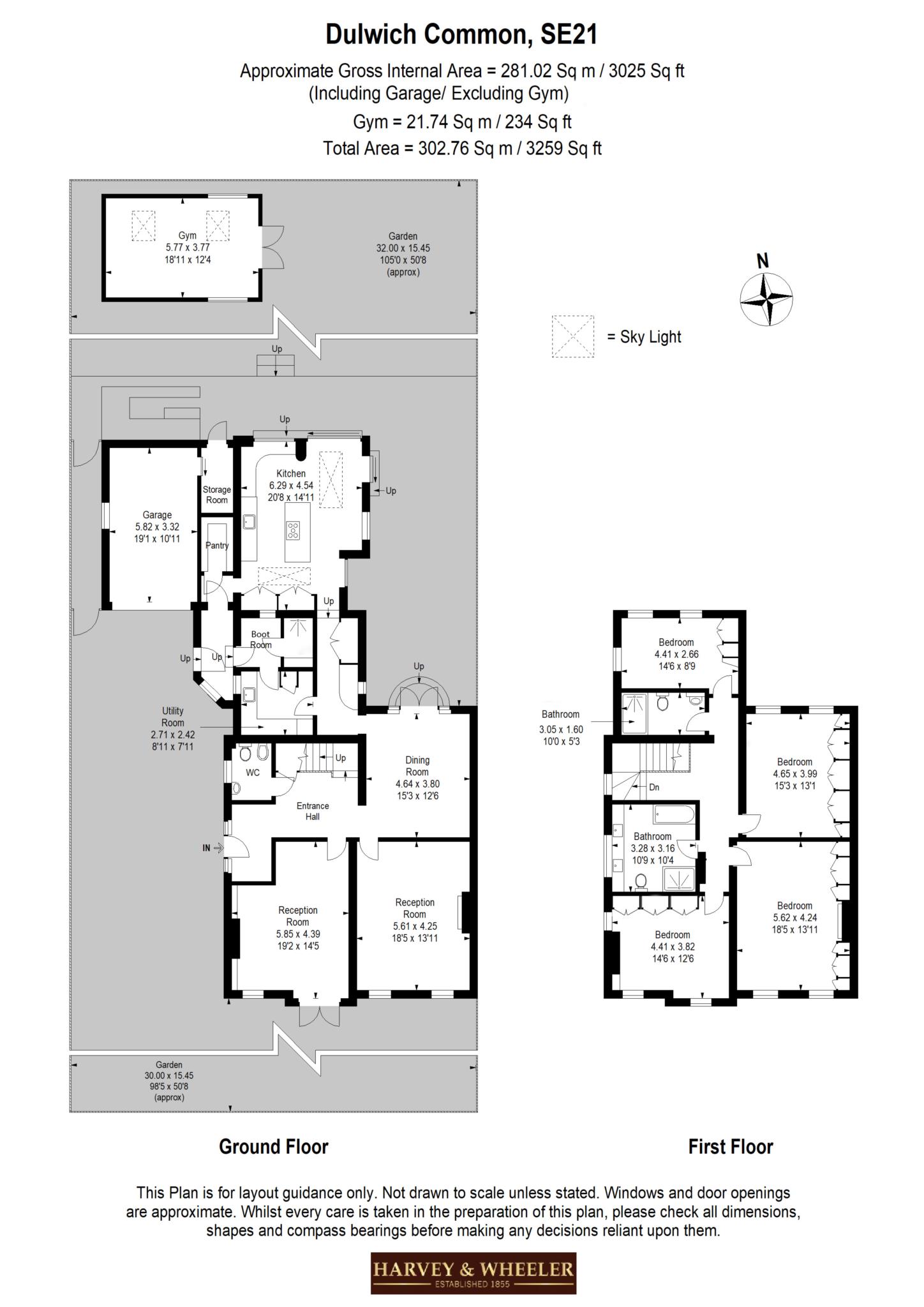- 4 Double bedrooms
- 3 Reception rooms
- Scope for further extension such as a loft conversion (STPP)
- Kitchen/diner with middle island/breakfast bar
- 2 Bathrooms
- Utility/laundry room, pantry and storage room
- Boot room with shower and separate cloakroom/WC
- Newly installed double glazing throughout
- Garage/driveway/front garden
- Rear garden and terrace with outside kitchen and garden room
Architecturally stunning 1930's semi-detached house, built in the Georgian style, using many eighteenth-century features and recently refurbished to a very high standard.
Located in a sought-after position just a short stroll from the gates of Dulwich Park, this property is conveniently placed for access to the amenities of Dulwich and highly regarded local schools, including Dulwich College. The property is set back from the road with a front garden of approximately 98'5 x 50'8" (30m x 15.5m) featuring a gravelled driveway which provides parking space for several cars and leads to the garage.
The house has a gross internal area of approximately 3,025 sq ft (281 sq m), excluding the garden room currently used as a gym and the loft. It features generously sized, well-proportioned rooms with high ceilings, and benefits from newly installed double glazing throughout. There is also potential for further extension, such as a loft conversion, subject to the necessary consents.
The ground floor boasts two elegant front facing reception rooms, one of which features French doors that open onto the beautifully landscaped front garden. A third reception room at the rear also benefits from French doors and leads to the rear garden. This space connects to a stylish wine and cocktail bar, and flows into a spectacular, light-filled kitchen. The kitchen/diner is a true centrepiece, featuring a central island/breakfast bar, skylights, and sliding glass doors that open onto a private terrace equipped with an outdoor kitchen, including a pizza oven and barbeque, perfect for entertaining. Beyond the terrace lies a beautiful landscaped well-maintained rear garden with a garden studio complete with air conditioning. The rear terrace and garden extend to approximately 105'' x 50'8" (32m x 15.5m). Additionally, there is a pantry, utility room, storage room, boot room with a shower and a cloakroom/WC.
The first floor offers four stunning double bedrooms with bespoke fitted wardrobes as well as two bathrooms, both equipped with underfloor heating.
The nearest train station is West Dulwich with direct services to Blackfriars and Victoria.
Council Tax
London Borough of Southwark, Band H

| Utility |
Supply Type |
| Electric |
Unknown |
| Gas |
Unknown |
| Water |
Unknown |
| Sewerage |
Unknown |
| Broadband |
Unknown |
| Telephone |
Unknown |
| Other Items |
Description |
| Heating |
Not Specified |
| Garden/Outside Space |
No |
| Parking |
Yes |
| Garage |
Yes |
| Broadband Coverage |
Highest Available Download Speed |
Highest Available Upload Speed |
| Standard |
18 Mbps |
1 Mbps |
| Superfast |
71 Mbps |
18 Mbps |
| Ultrafast |
Not Available |
Not Available |
| Mobile Coverage |
Indoor Voice |
Indoor Data |
Outdoor Voice |
Outdoor Data |
| EE |
Enhanced |
Enhanced |
Enhanced |
Enhanced |
| Three |
Likely |
Likely |
Enhanced |
Enhanced |
| O2 |
Enhanced |
Enhanced |
Enhanced |
Enhanced |
| Vodafone |
Enhanced |
Enhanced |
Enhanced |
Enhanced |
Broadband and Mobile coverage information supplied by Ofcom.